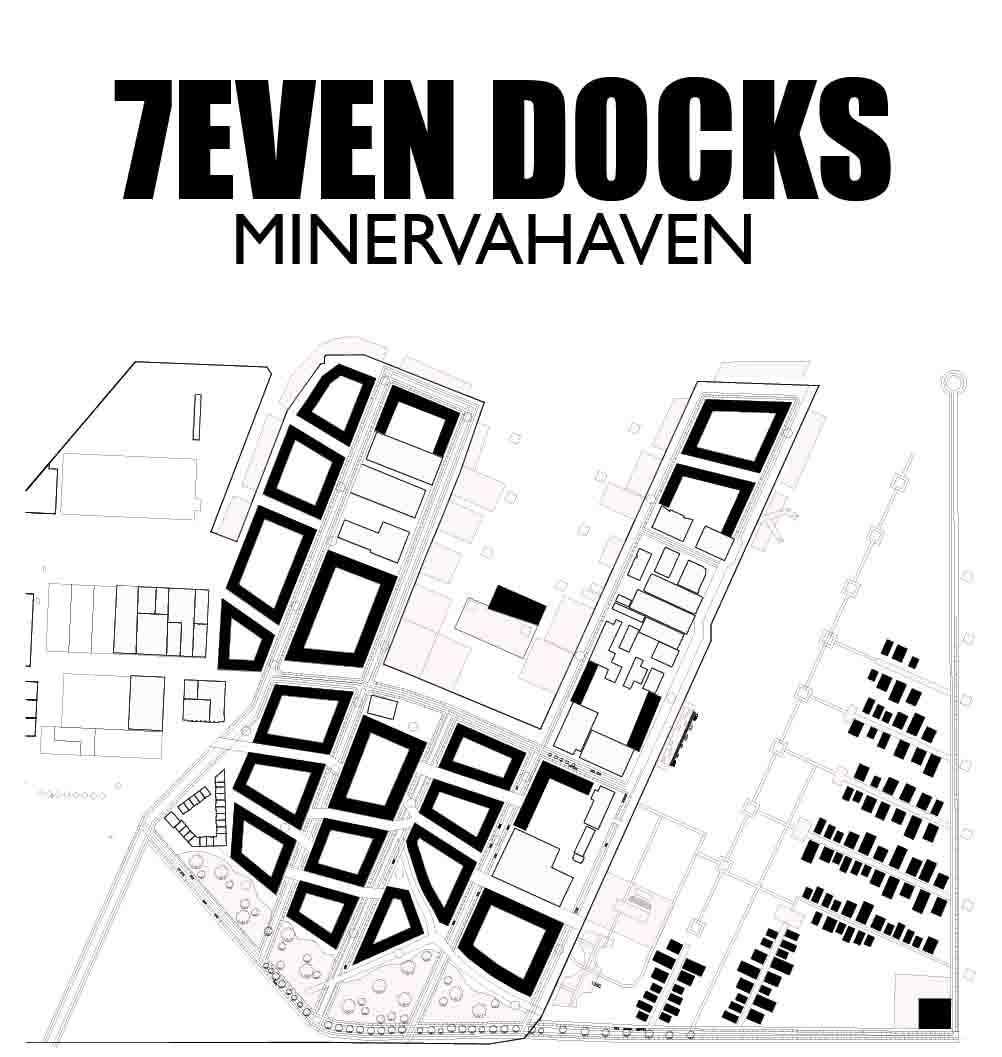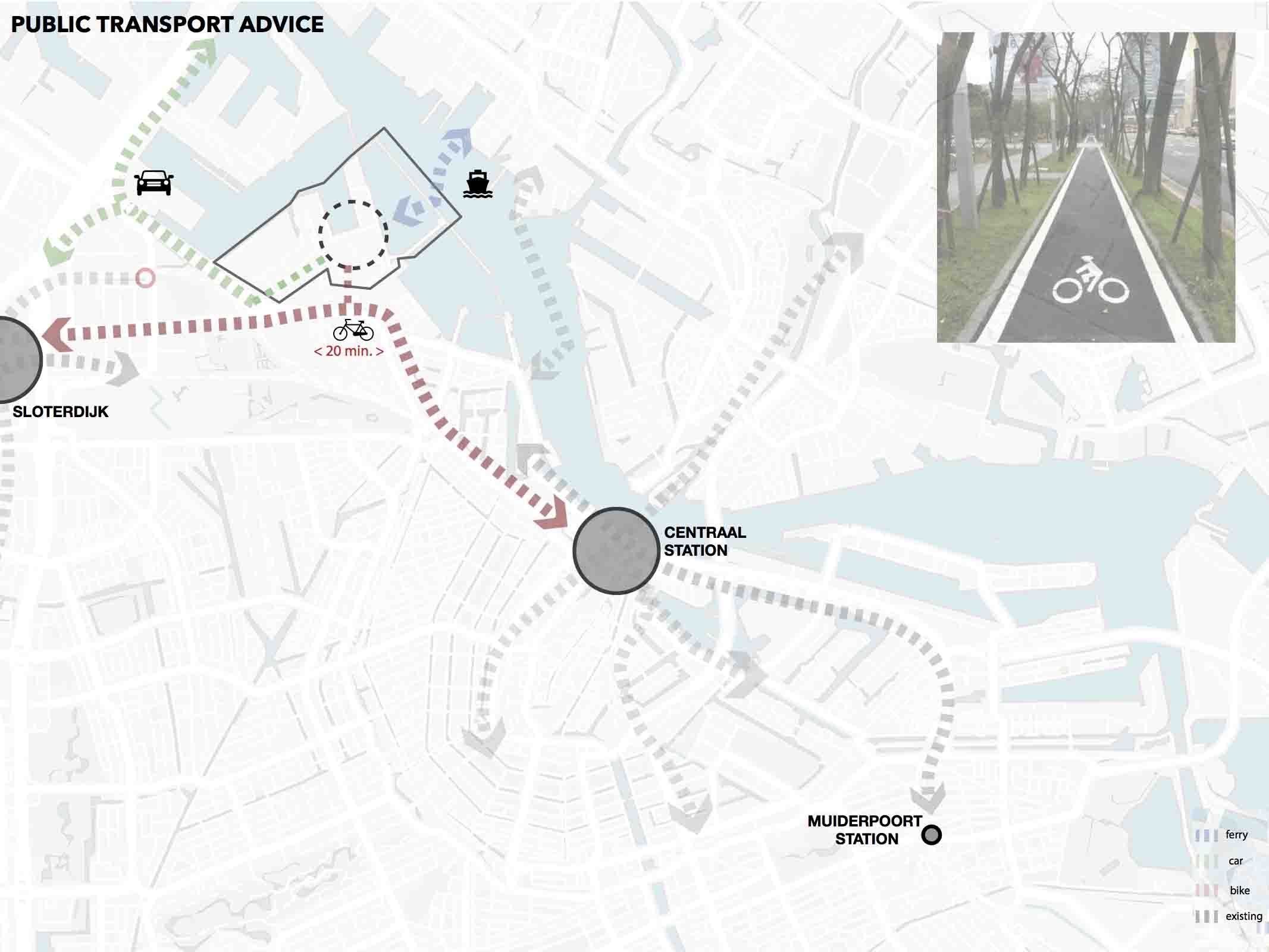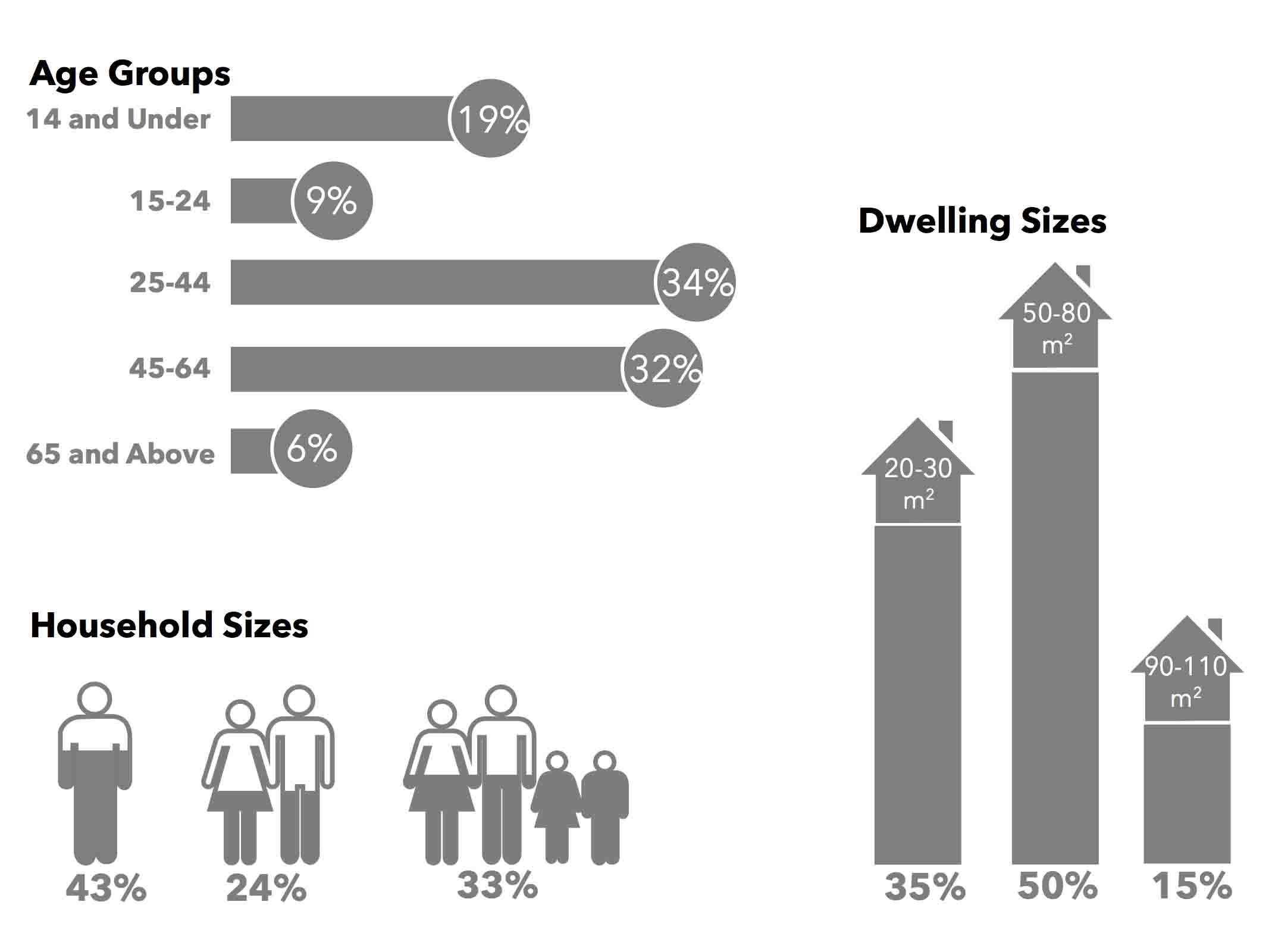ABOUT ME

SKILLS
| Studious | |
| Problem-solver | |
| Strategic | |
| Social | |
| Multitasker | |
| Flexible | |
| Teamplayer |
PROGRAMS
| AutoCAD | |
| SketchUp | |
| 3DS MAX | |
| Artlantis | |
| Revit | |
| Photoshop | |
| InDesign | |
| Illustrator |
LANGUAGES
| Dutch | |
| English | |
| Lithuanian | |
| HTML | |
| CSS | |
| Javascript |
PROJECTS

DAGPO MONASTERY
MONASTERY
KAIS, INDIA
Dagpo Monastery
Kais, India
The project can be intended as a reflection on the sustainable future of the monastery’s compound and of its surroundings. The main goal is to understand the status of the buildings, of the environment, of the relationship between monks and local people and generate awareness about the possibilities to improve the current situation. Discussions about life-span and the re-use of the existing structures have been always the focus of attention during the creative process.
The result is synthesized into a series of generic principles and ideas developed and then applied ad-hoc to the specific context. These components are considered the ingredients of the project and can be divided into three main categories, each of these addressed to solve a specific issue.
The rest theme consists in a gradual approach, developed to upgrade safety and comfort within the existing buildings, step-by-step, according to the available economic supply, by means of a sequence of small (point by point) actions. The last step is the removal of all the components previously applied, the re- employment of them into another structure within the compound, the demolition of the structure and finally the construction of another new building, mainly by means of the rubble of the previous one to generate a cradle-to-cradle cycle of materials.
The second strategy is on the other hand related precisely to the methods for the 5 (re-)construction. The architecture inspired by traditional ways of construction and customs of the local inhabitants of Himachal Pradesh. A series of components, techniques, systems and principles de nes a new concept of sustainable, modular architecture, flexible, self-sufficient with an accurate proportion between embodied energy, carbon foot print and building life-span. The new design must be able to close as many cycles of materials, energy, waste, sewage as possible.
The third issue is the cohesion and coexistence between the Buddhist community of the monastery, by definition introverted towards the environment, and the surrounding Indian community who are in need of more public support. The idea is to include the monastery into a series of initiatives aimed to provide services to the local inhabitants and therefore to strengthen the relationship between them and the monastery. The proposals are the construction of new medical post and small waste management plant in combination with a public bath house, where the local people can access warm water for personal hygiene during the whole time of the year.































BIOCRETE
RESEARCH
BIOCRETE
CO2 absorbing concrete
Amsterdam
Concrete is a polluting building material. The global production of concrete produces around 5% of the total C02 production. In the next 45 years that will be doubled to 10%. During this research we looked into the proces of making of concrete and how we can improve it, since it has such a big impact on our environment. Experiments with new materials where done which lead to amazing results and beyond our expactations.
Our final version of Biocrete absorbs CO2. Imagine a city which absorbs CO2 instead of producing it. A normal rowhouse with 90m3 amount of Biocrete aborbs the same amount of CO2 as 160 000 trees.
With this research we achieved wonderful results and even won the 'Research Award' for the best research of the Domain, Techniek at the University of Applied Sciences Amsterdam.
Follow this link to see the publication of the news article.














DER LAGE LANDEN
MUSEUM
FLEVOLAND
MUSEUM DER LAGE LANDEN
Museum
Flevoland
This project was about learning how to use programs Revit and 3DS Max, for visualizing architectural models.
In the context of the project, there was a museum needed in the lower lands of the Netherlands, the 'Museum der Lage Landen. From the ground up the museum was designed in Revit. During the first half of the course architectural designs where made for the building. In the second half, the focus was on rendering of architectural perspectives.





NATURE VS ARCHITEXTURE
PHOTOGRAPHY
WORLDWIDE
NATURE VS ARCHITEXTURE
Worldwide
This album consists out of photographs which portrait a contrast between our natural environment and our built environment and the richness in textures of those two.

Amstel
2017

Scheveningen
2017

Kowloon
2016

Centraal
2016

Rivierenbuurt
2017

DYNAMIC BY MOIRE
PATHE CINEMA
ROTTERDAM
DYNAMIC BY MOIRE
Pathe cinema
Rotterdam
This project was about creating a new facade for the old corrugated current facade. The old facade was made of hard plastic and was desperate in need of replacement. My guiding theme for the new facade was moire. I was impressed how our eyes can make static items, dynamic by placing them in contrast in front of each other with gaps in between. During this project I tried out multiple ways of moire with mockups and moving renders.



ART VALLEY
MUSEUM
ROTTERDAM
ART VALLEY
Museum
Rotterdam
In year 2020, the current Kunsthal burns down by an accident, the whole is building is lost. The municipality of Rotterdam asks for new building to host the art collection. The design for new Kunsthal, called Art Valley, tackles issues like, the ever shrinking Museumpark, the new extension of Museum Boijmans van Beuningen, retrieving nature to restore the park as it was before.
The first starting point was that the musuem took up too much space and therefore ability to grow trees. Thats why the museum has sunken into the ground. This created a hilly landscape for the roof of the museum. In the middle of the building a patio is created to let where needed sunlight into the exposition halls.
The new design should be a sustainable replacement for the current building, with a top-to-down routing through the building and minimal use of surface.


CIRCUIT OF SPACES
CIRCUIT OF SPACES
Museum
This short course was held to improve the ability to make fast descisions on a short notice. Five mockups where made super fast with idea to connect spaces each time differently. 2 out of 5 designs where scaled up to a bigger mockup.
For the two designs the construction was thought through and the aspect of natural light had a big effect. For the final design architectural perspective pictures where taken of the mockup.



UNBOUNDED EARTH
PHOTOGRAPHY
WORLDWIDE
Unbounded Earth
Worldwide
This album contains a series of black and white pictures which I took during my trips around the world. They should give an impression of the daily life of all the parts of the world without the distraction of color.

Big Wave Bay
2016

New Delhi
2016

Dagpo Monastery
2016

Ko Pha Ngan
2017

TATA STEEL
PAC CENTRE
IJMUIDEN
TATA STEEL
IJmuiden
The large steel producer Tata Steel is an innovative pioneer. Currently they have their innovative PAC centre on the terrain in IJmuiden which unfortuneatly outdated. Therefore the company requested a design competition for the new PAC centre to showcase and apply there newest techniques to make and process steel.
In the new design, the building is more flexable in terms of transperancy. The new facade is made op perforated steel plate which let through sunlight but maintains privacy, but when needed the panels can be opened to create either shading and a open feeling towards the environment.
The entrance and the back of the building are constructed of glass to put a focus on the these sides. Behind the glass a bi-metal has been placed which open up when sunlight hits the metal. This way the heat of the sunray gets reduced inside of building.
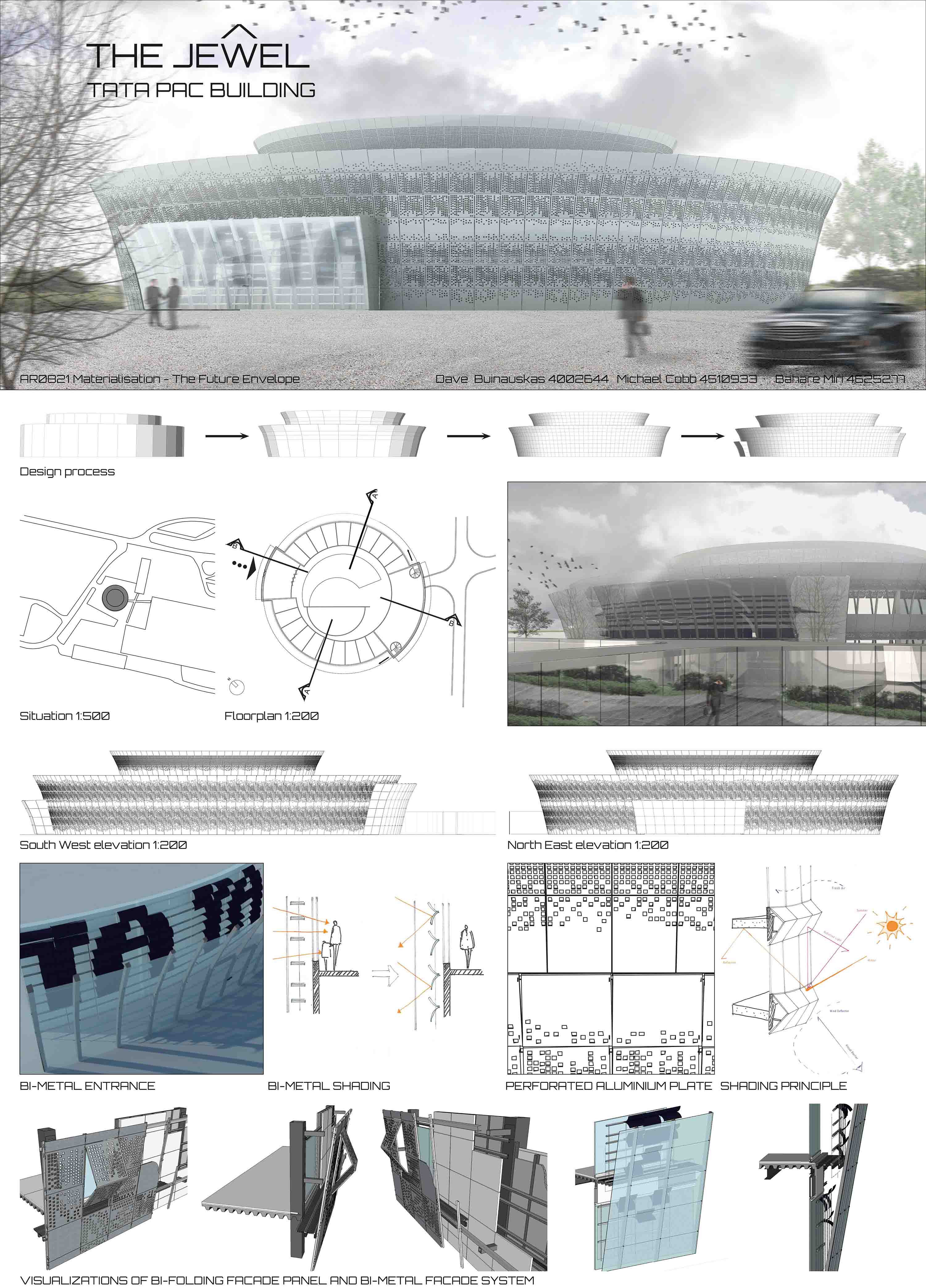
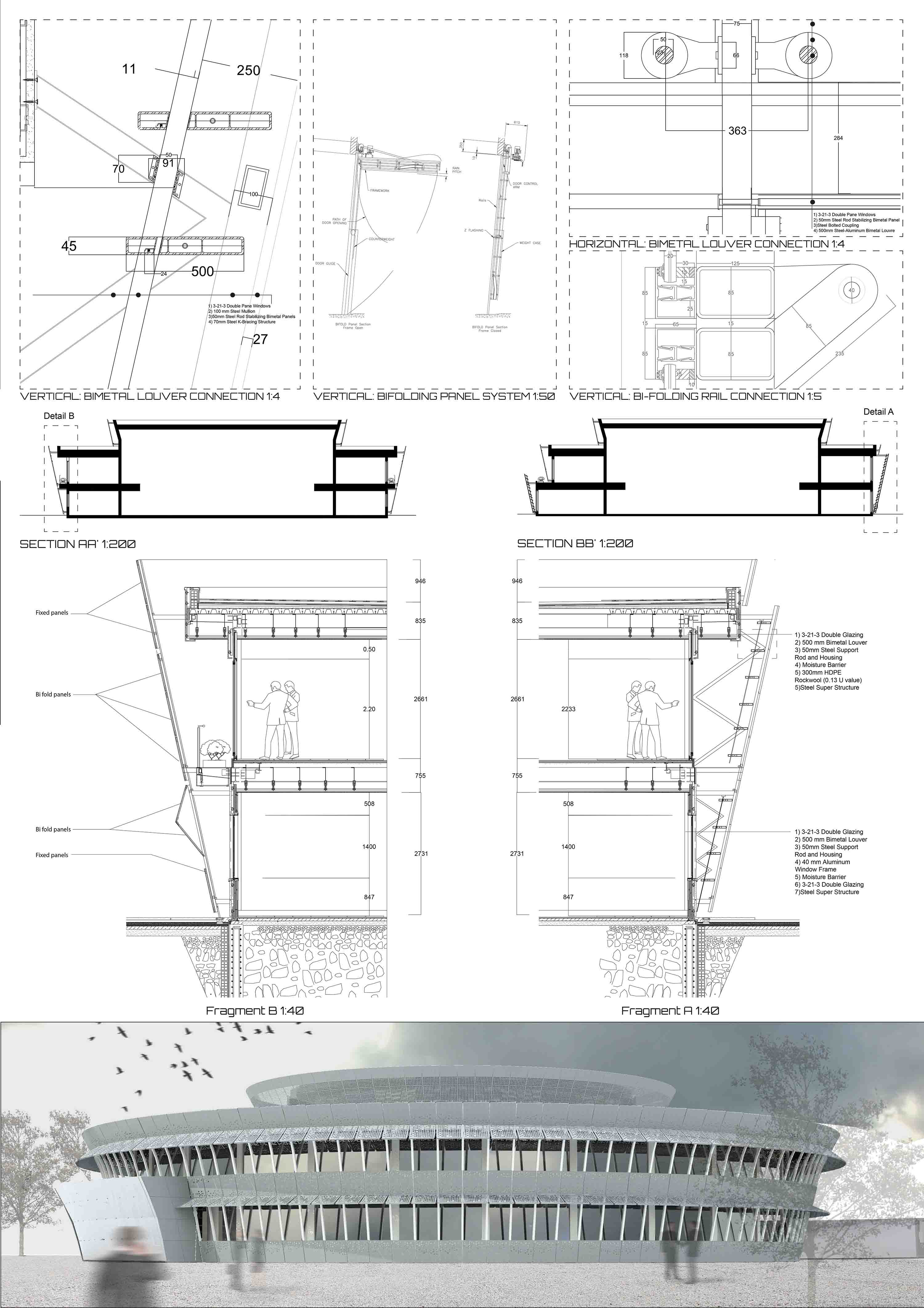

7EVEN DOCKS
MINERVA HAVEN
AMSTERDAM
Minerva haven
Amsterdam
Water has always been a force that we as Dutch citizens have tried to keep out of our country. Since the last century we changed our approach instead of resisting against it, we try to live with water. The Minerva Harbor in Amsterdam is is an unique chance to live around and on the water.
It's a new neighborhood which is transformed from an old industrial harbour to an upcoming neighborhood where people work and live with surrounding commercial activities. This neighborhood will create work employment oppurtunities for new businesses and in totaal of 7000 new dwellings. It will set the trend forward like the 'Houthavens' did.
The Minerva harbor is located next to the Hout Harbor and Spaarndammerbuurt. Enjoy the peace and calmness on the boarder of Amsterdam. Would you like to experience the vitality and the energy of the center? That’s no problem! Within 40 minutes walking you're in center of Amsterdam. 20 minutes by bicycle or 10 minutes by public transportation.
7EVEN DOCKS will deliver three types of floating houses. Type A is the basic model, type B has more square meters surface and type C is the most advanced and biggest in surface.
